The Architectural Project:
An Homage to Rob Krier by Lucien Steil
Rob Krier is probably one of the most prolific and talented contemporary architects. He is a painter and a sculptor and has produced a large amount of buildings, urban and architectural designs, and an infinite number of sketches, drawings and sculptures. His architectural designs are passionately dedicated to the urban realm and the beautiful and poetic dialectics of house, city, monument and square. His sculptures on the other hand are all consecrated to the human figure, in its beauty and vitality, joy and strength, but also its fragility and suffering. The same vigorous and charismatic, and often tormented figures, appear through all of Rob’s design work. Alone, or more often in pairs and couples, groups or crowds, they appear as an essential component of humanity and the human condition, as citizens and inhabitants, often actively involved in the project’s narrative. They give measure, proportion, scale and life to cities and buildings, squares and streets and so on.
Rob Krier is one of those rare architects who design as painters and paint as architects, almost instinctively and by necessity, in order to better embrace the wholeness and immediacy of creation. Instead of fragmenting and deconstructing a design endeavour into various scale phases and chronological process stages it maintains unity. In order to seize the fullness of genius and life of a design idea or in order to craft the project comprehensively, Rob generously uses and masters the capriccio with an astonishing virtuosity.
His projects are nurtured by immediate phases of intense sketching and painting, and capricci of all kinds and scales, from urban masterplans to interior views, window, door, chimney details, colours and textures, monument and ornament, and so on, and all energize the vital flow of the design process. The dynamics and liveliness of the capriccio are however not separated from the building process and Rob’s work fully embraces the creative dialectics between thinking, drawing, designing, building and inhabiting.
Projects recompose elements of memory, of research, study and knowledge. The contact with a new site, a client or a functional program is the beginning of a complex narrative and the start of a fascinating dialectics of ordering, composing, making and crafting of, not only, forms and spaces, but also meanings and relationships. It is a highly articulate, suggestive, imaginative and poetic process of architectural invention with infinite layers of diagrammatic, abstract as well as sensuous, visual and figural iterations. This process is framed dynamically by an intense and complex production of images and conceptual narratives, abstract schemes, references of existing buildings and spaces, perspectives, details, and so on, randomly accumulated, ruthlessly selected, frenetically or wisely processed, wildly collaged, permutated or assembled in a rich visual synthesis.
There is an intriguing parallel between capriccio and architectural projects. The strategy of the ‘Disegno’ or ‘Invenzione’ is at least analogous if not similar.
It emerges in many architectural renderings where the elements of fiction, suggestion, atmosphere, surreal light and shade conditions, idealized and sublimed architectural imagery belong more to the realm of the poetic and mythic than to the rationality and objectivity of official design procedures.
It should be stressed however that rationality and objectivity, and also truth are within the nature of the capriccio, but in a manner which is proper to art and architecture and which is different from reductive design engineering and professional so-called ‘reality’ compromises.
The exaggeration and intensification of the design capriccio aim at communicating a holistic, immediate, visual, intellectual and spiritual wholeness. Its emotional and sensual dimensions create a preliminary picturesque framework to the analytical, financial and technical assessments of the project. These idealized and poetically transformed metamorphic images celebrate the dramatic tension between the Ideal and the Real. They illustrate the architect’s permanent struggle for perfection in an imperfect world. They bridge over an infinite space of imagination and a finite world orchestrated by the contingencies of site conditions, client personalities, building codes, budget restrictions and program regulations.
The architectural capricci offer potentials of meaning and an enduring ideality, a built happiness and better world. They suggest an emulation in images of harmony, beauty and artistic virtuosity. The happiness and delight they depict are rarely superficial and trivial. They are profound, true, and good. By their mere existence as drawings, designs and paintings they fill in a void in the world with the healing power of imagination and vision. They are like visual prayers and incantations of hope.
"Why not consider the ‘Capriccio’ as a way of releasing the architects’ inventive capacities and the influence these unrealized inventions have upon actual buildings." Samir Younes
Classical cultures considered art to please, but above all to be able to educate and emulate. Ornate with refined sculptures and artworks traditional cities, buildings and monuments integrated a living dialogue with past cultures and the historic memory inspiring virtuous action and noble thoughts.
In this context the work of Rob Krier demonstrates that the capriccio is an inspiring method, and an excellent tool and technique to explore, articulate and elaborate upon the relevance of timeless patterns and types of buildings, public buildings, houses, and of sustainable, durable and cherished cities, landscapes and monuments.
"The capriccio allows the architect to imagine the world the way it ought to be, or the way it could be." Samir Younes

Den Haag Rivierenbuurt, Towers, 2001, Netherlands, by Rob Krier
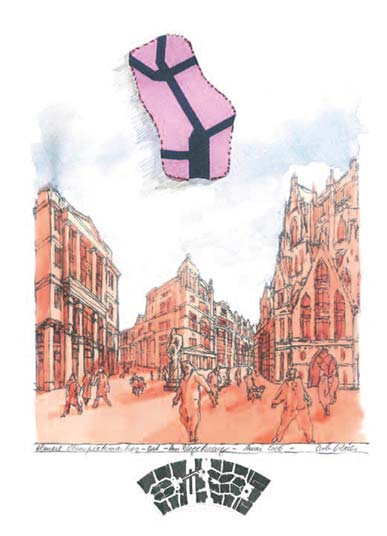
Crossroads, Almere Olympia Quarter, Netherlands, 2006, by Rob Krier

Almere Olympia Quarter, the Boulevards, Netherlands, 2006, by Rob Krier

Detail of a new building block in Bilbao, 2005-2011, by Rob Krier, Berlin, Nada and Marc Breitman, Paris, and Inaki Aurrekoetxea, Bilbao. Rob Krier sculptured 40 figures for these houses, 9 casted in bronze, the rest in stucco. Photograph by Rob Krier
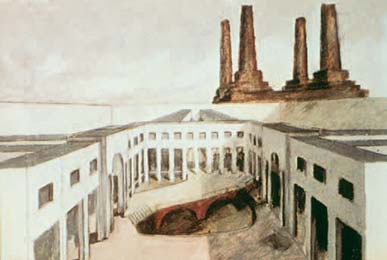
Royal Mint Square, London, 1974, by Rob Krier

Royal Mint Square, London, 1974, by Rob Krier

Canal View, Urban Proposal Bussum, Netherlands, 2001, by Rob Krier

Urban Project Plessis Robinson, France, by Rob Krier
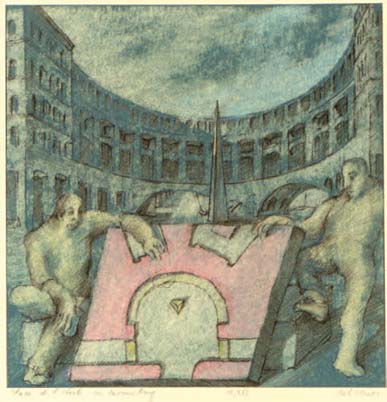
Place de l’Etoile, Luxembourg, 1982, by Rob Krier

Piazza in Arnhem, Netherlands, 2007–9, by Rob Krier

Urban Development in Arnhem, 2007–9, Netherlands, by Rob Krier
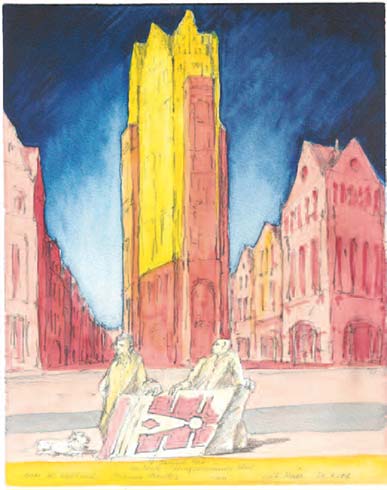
Den Haag Rivierenbuurt, Towers, 2001, Netherlands, by Rob Krier
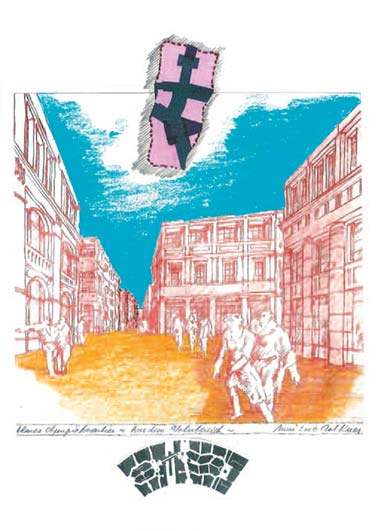
Residential Area, Almere, Olympia Quarter, Netherlands, 2006, by Rob Krier
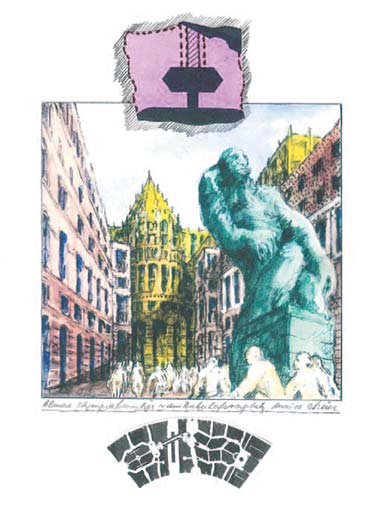
Railway Station Square, Almere Olympia Quarter, Netherlands, 2006, by Rob Krier
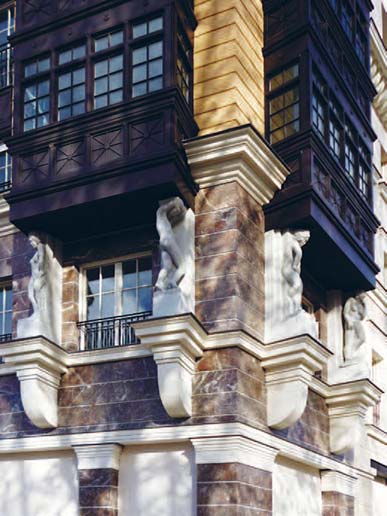
Detail of a new building block in Bilbao, 2005-2011, by Rob Krier, Berlin, Nada and Marc Breitman, Paris, and Inaki Aurrekoetxea, Bilbao. Rob Krier sculptured 40 figures for these houses, 9 casted in bronze, the rest in stucco. Photograph by Rob Krier

